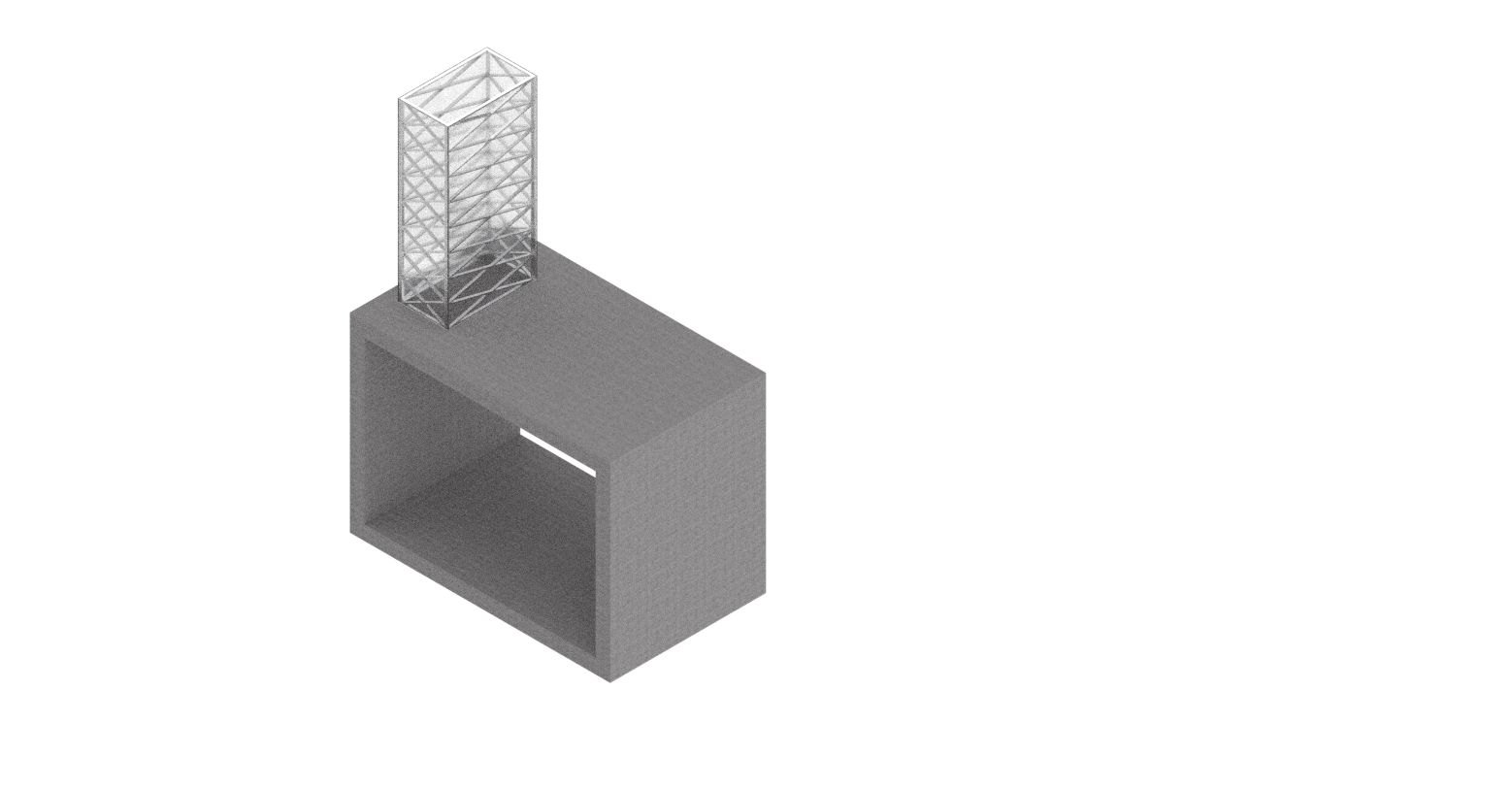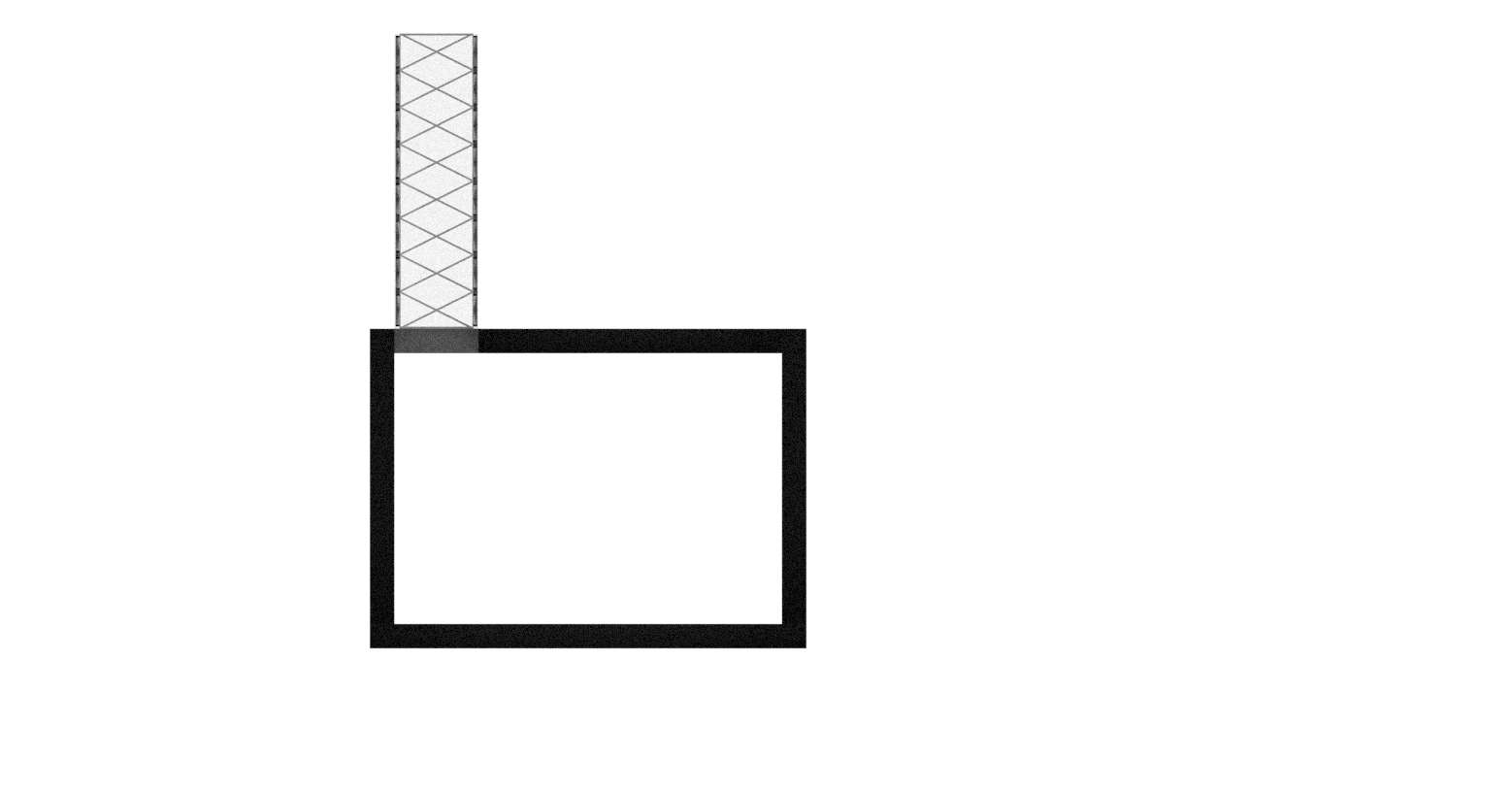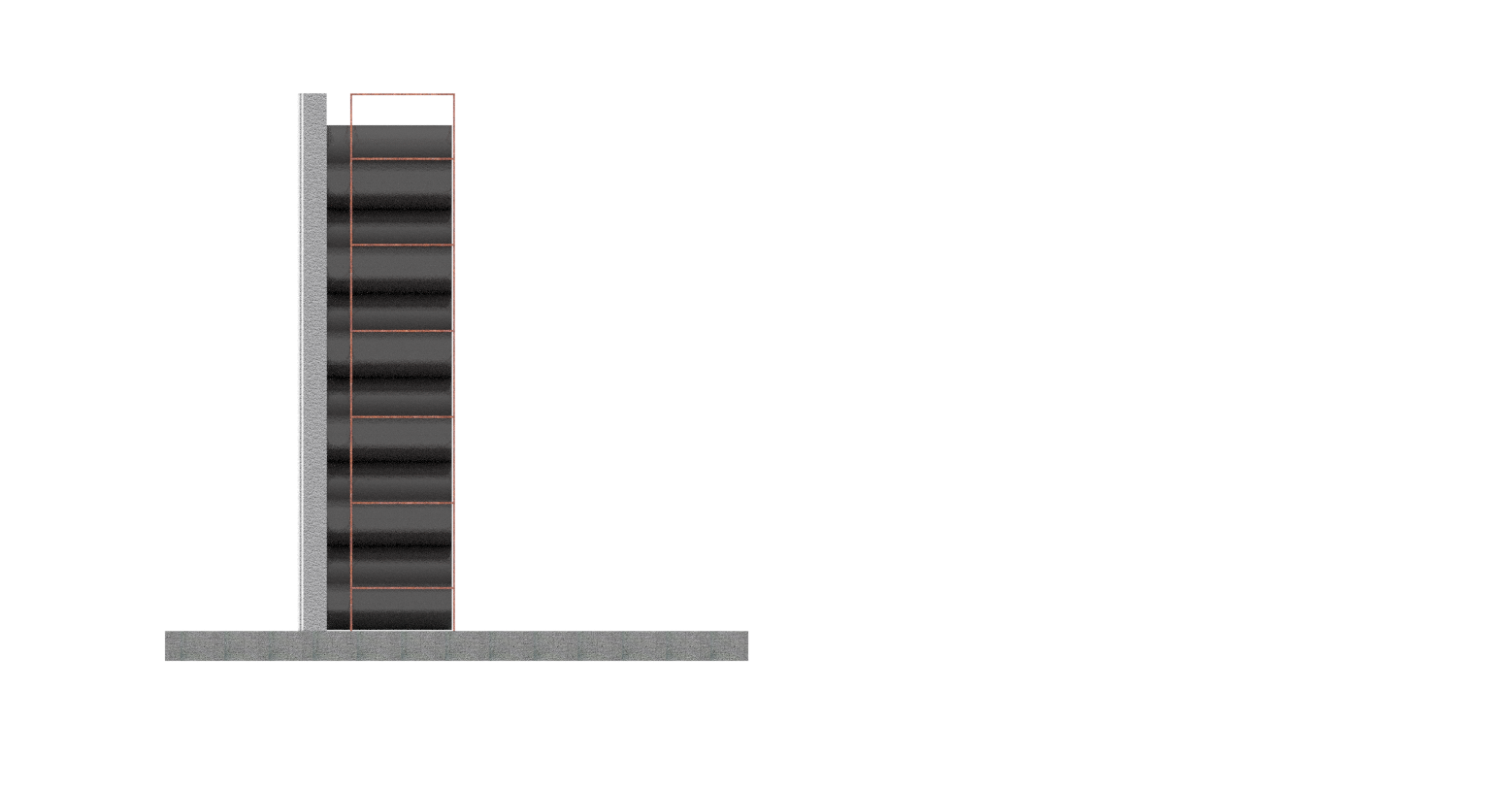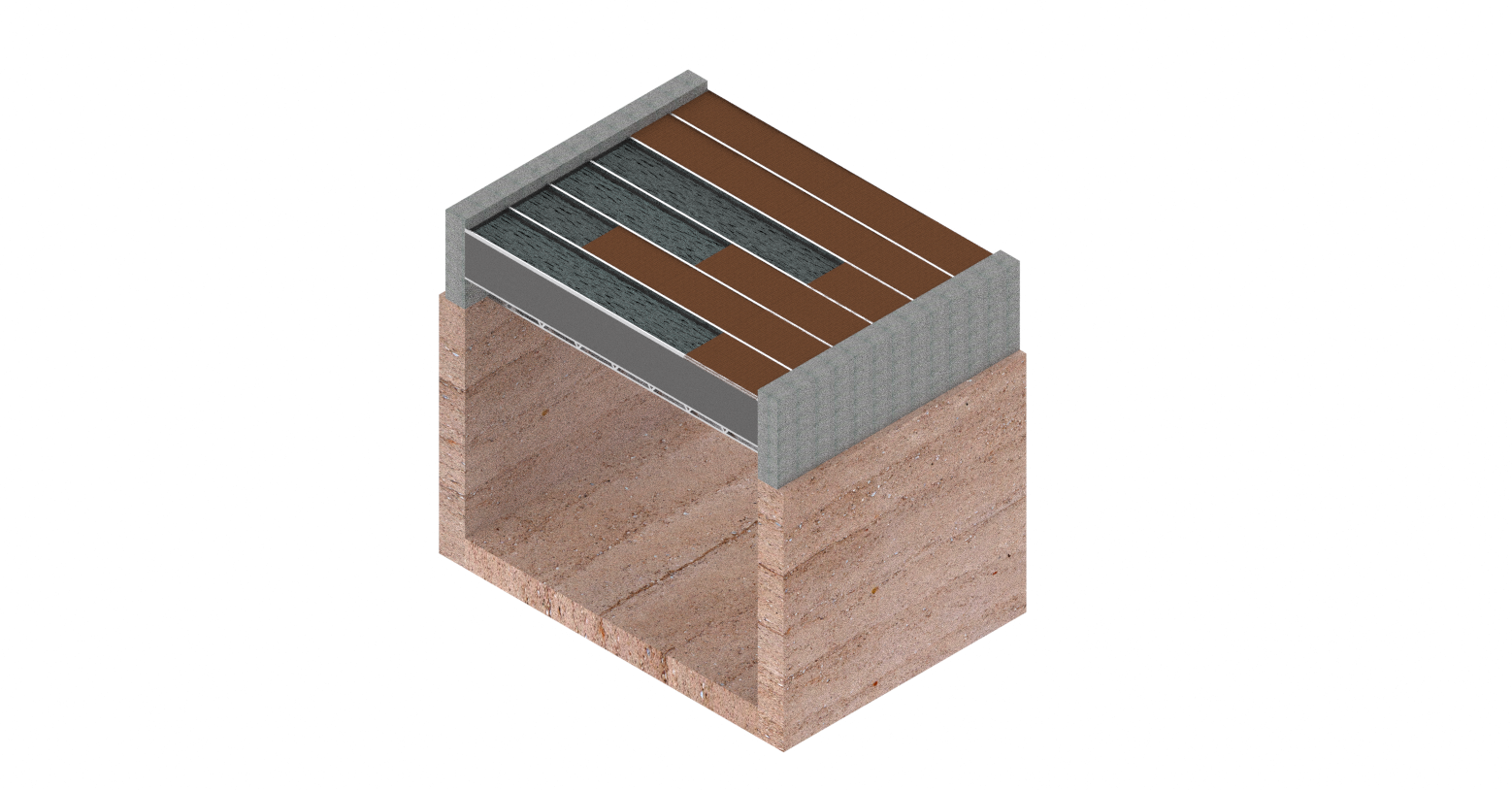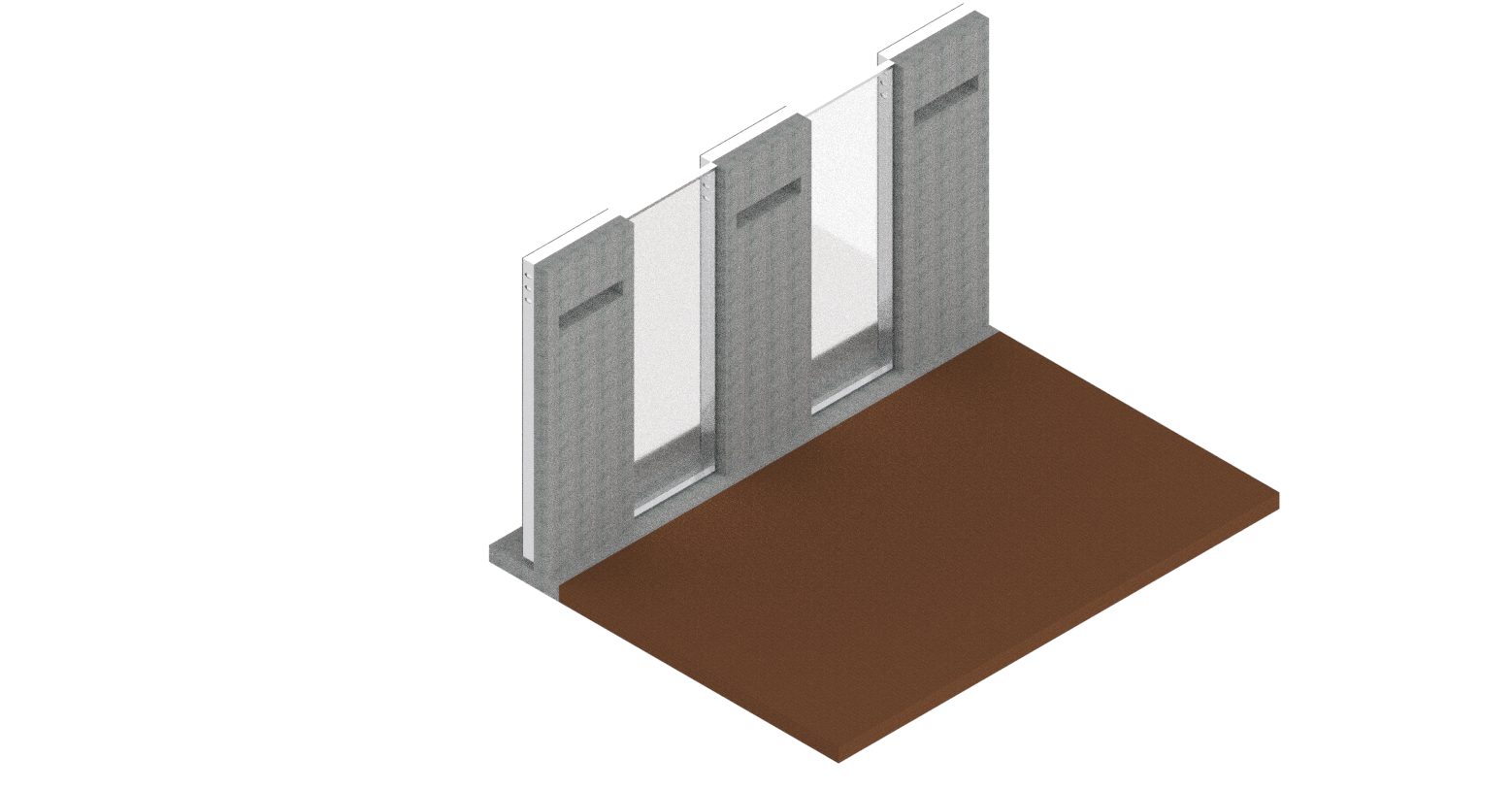Vernacular Heating StrategiesThe Barra System, named after Horazio Barra, is a passive solar strategy. Behind a layer of glazing sits an absorption space with heat-collecting meshes. A collector wall on the interior side of the absorption space captures heat and distributes the warmth throughout the building using a thermosiphon. To store these heat gains, a slab of concrete spanning the ceiling extends the thermal mass. At night, cool air can also chill the space using the same system. This strategy originated in and has been historically used primarily in Europe.Russian fireplaceONDOLSimilar to the Kang system, this Korean strategy is another underfloor heater. The furnace, oftentimes on the exterior or in a separate room in the structure, Heats smoke that is pushed through the masonry subfloor toward an exterior chimney. The ondol system utilizes topography to raise the smoke towards the flooring gradually. southern hemisphereRoof ponds passive heating systems utilizing water as a thermal retainer. In the southern hemisphere, a flat roof capitalizes solar gain. The pond itself contains water that acts as a thermal mass; structural support is made of conductive materials, both metal and concrete. Retractable shades offer a way to control the extent of thermal absorption and protect the system. With a flat system, the roof pond could also be laid within a parapet. solar chimneySolar chimneys are passive systems, commonly referred to as thermosiphons. They can both generate both hot and cool air through adjusting the system. These tall structures face the sun, and are often black or tinted, insulated glass to increase thermal absorption. As heat rises, cool air is suctioned from below into the chimney, warmed, and expelled, cooling the building. To be used for heating, the ventilation system can be closed to be redirected back into the building. TROMBE WALLRoofpondThe Russian fireplace system also utilizes a masonry maze to distribute smoke from an embedded cooking stove or hearth. The maze leads towards an additional absorption space sandwiched between interior walls to further distribute heat. Ceramic tile additionally insulates the heating system and can add craft ornamentation. TROMBE WALLinterior airwater wallRoofpondnorthern hemisphereexterior airBarra SystemThe Hypocaust, a Roman heating strategy, is characterized by an open space below floor-level that is connected to a furnace. This open space allows hot air to spread and heat the ceramic or concrete floor above it. This hot air also travels up the walls of the structure by way of a vertical shaft and ejects the air either into surrounding rooms or the central space.KANGThe Kang, which originated in China, is a raised platform - often a bed - that acts as a localized heater. Masonry bricks built in a maze below the platform are connected to a kitchen stove. Heated exhaust from the stove weaves through the bricks and out a connected chimney while the masonry retains thermal gains to extend warmth into the night.Roof ponds are passive heating systems that utilize water as a thermal retainer. In the northern hemisphere, an angled roof capitalizes solar gain in the winter and traps more heat with glazing. The pond itself contains water that acts as a thermal mass; structural support is made of conductive materials, both metal and concrete. Retractable shades offer a way to control the extent of thermal absorption and protect the system.sunspaceSunspaces are additional rooms off of or embedded into a main structure. They trap passive solar gains through equator-facing glazing and are often utilized as a greenhouse. The sunspace acts as a buffer to shelter the building envelope and disseminates thermal gains to the main structure both through vents and a thermal mass wall. Sunspaces also act as an airlock, reducing air loss and draught. HypoCaust








